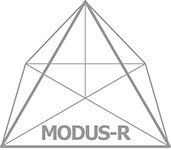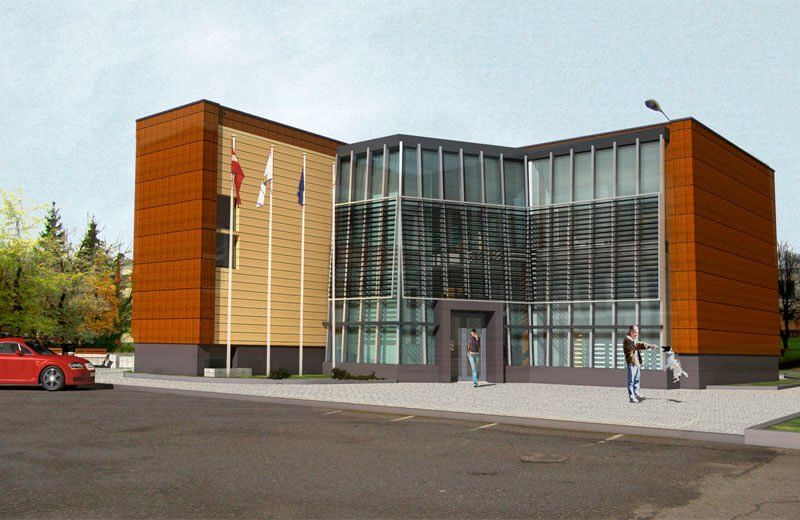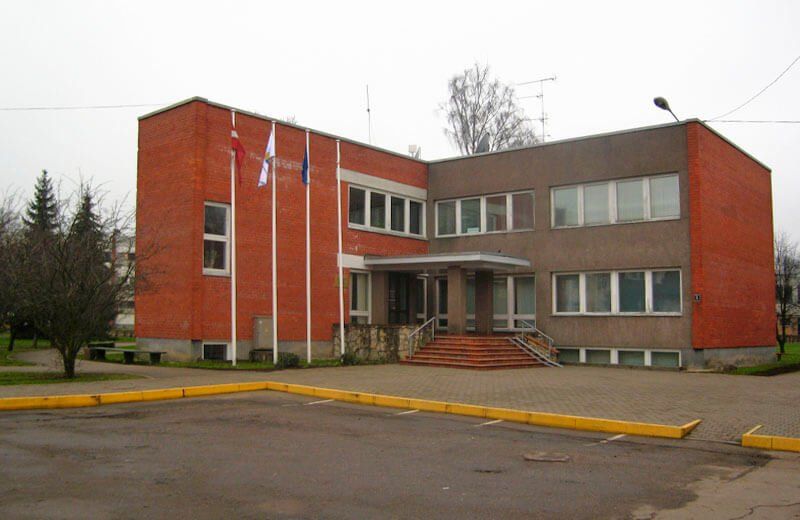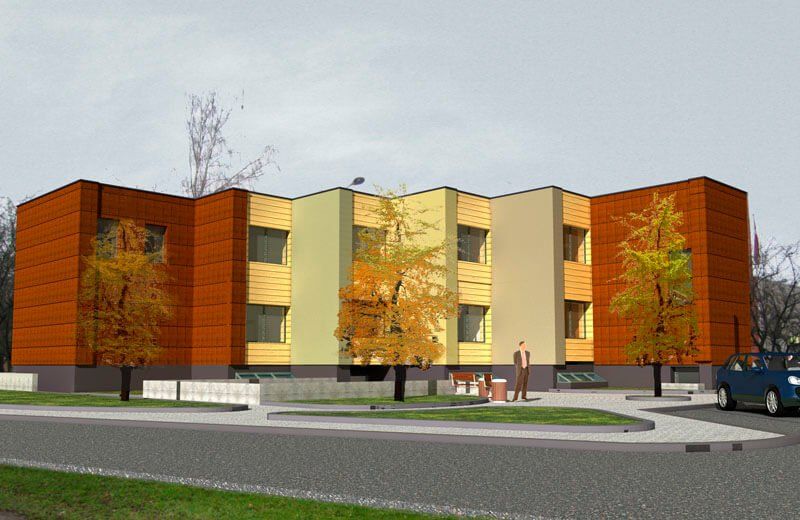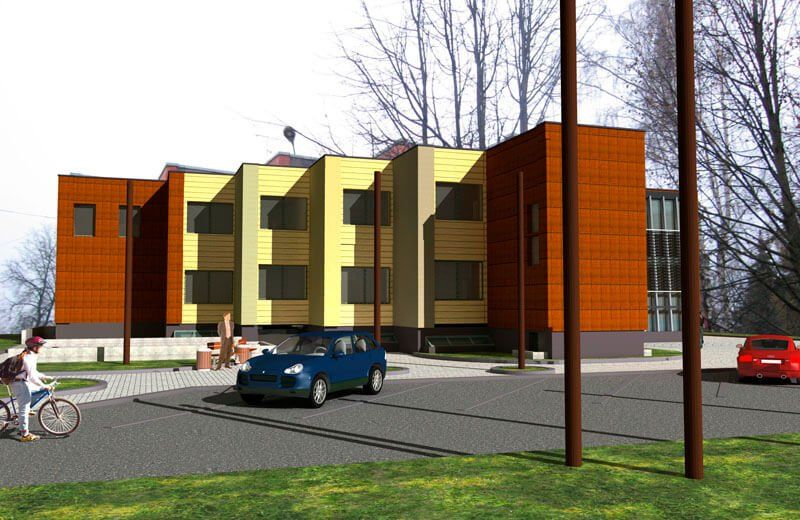Carnikava City Council
Competition work (1st place). Carnikava City Council building reconstruction project sketch and technical project. The draft of the reconstruction project envisages the dismantling of the morally and physically obsolete entrance unit in the building, instead creating a glazed building volume, which will include a two-storey lobby with a staircase to the basement and the 1st floor, elevator and transition to the building board. Visitors (also with special needs) have the opportunity to easily get to the premises of the City Council and other services. 2007-2008 year
Building reconstruction project sketch and technical project. The area of the object is ~ 1700 m²
